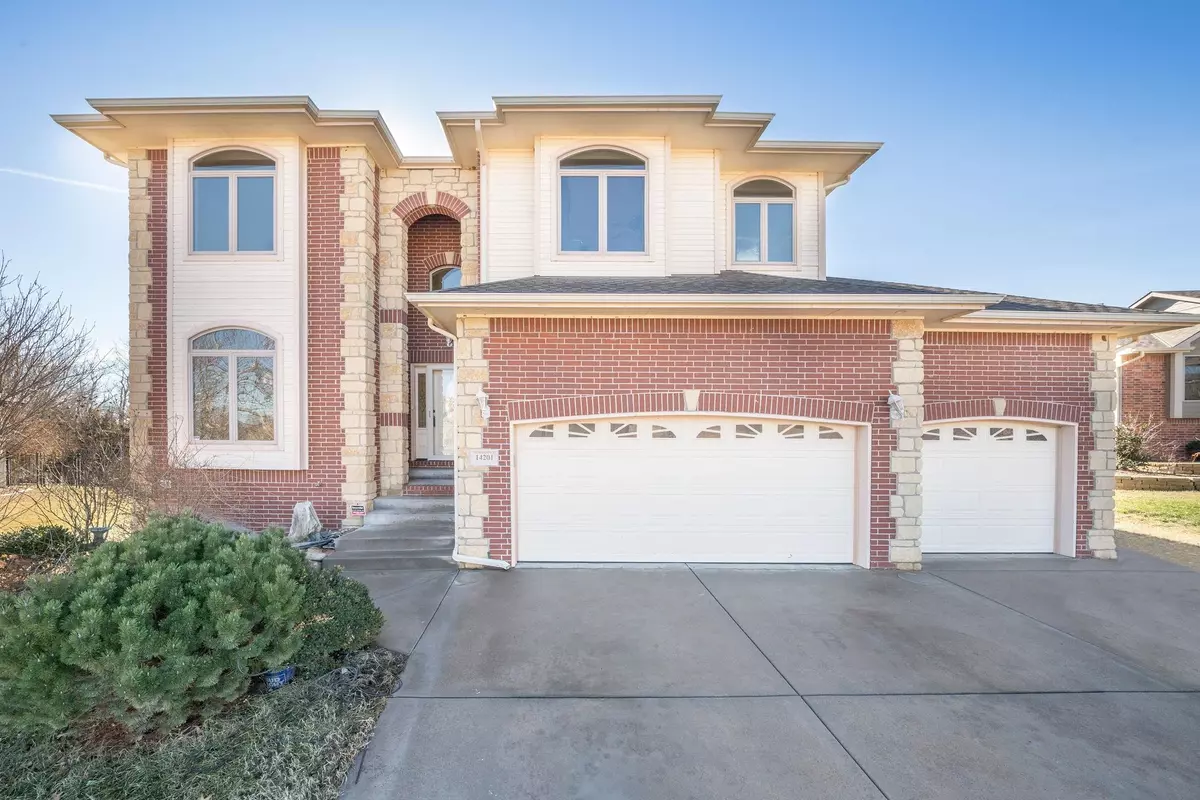$423,000
$425,000
0.5%For more information regarding the value of a property, please contact us for a free consultation.
14201 W Monterey St. Wichita, KS 67235
6 Beds
4 Baths
4,016 SqFt
Key Details
Sold Price $423,000
Property Type Single Family Home
Sub Type Single Family Onsite Built
Listing Status Sold
Purchase Type For Sale
Square Footage 4,016 sqft
Price per Sqft $105
Subdivision Auburn Hills
MLS Listing ID SCK634697
Sold Date 03/01/24
Style Traditional
Bedrooms 6
Full Baths 3
Half Baths 1
HOA Fees $51
Total Fin. Sqft 4016
Originating Board sckansas
Year Built 2011
Annual Tax Amount $4,670
Tax Year 2022
Lot Size 0.300 Acres
Acres 0.3
Lot Dimensions 13068
Property Description
New listing located in the highly sought after Auburn Hills Addition. This stunning custom built 4000 sq.ft. two-story home offers big sunny rooms with six bedrooms, 3.5 baths, spacious eat-in kitchen, dining room & family room. Kitchen has granite counter and walk-in pantry. Formal dining. Hearth room has gas fireplace and built-in cabinets and a sliding glass door that leads to the screened in covered deck. Second story has a loft connecting the four bedrooms. Master suite is 18x20. A bonus 291 square feet is finished on the third level with three rooms that are an average 9x8. Full basement has two bedrooms and large recreational room. Other features are Zoned heating and AC. new roof 2019, new interior paint throughout, water heater 2021, one block from neighborhood pool, sprinkler system and irrigation well. NO SPECIALS. Close to shopping and easy access to Kellogg. Priced right.
Location
State KS
County Sedgwick
Direction 135TH and Maple go south to Onewood St. (Auburn Hills Entrance) west on Onewood then veer left on Auburn Hills St. Stay on Auburn Hills St until a right on to Monterey St.
Rooms
Basement Finished
Kitchen Eating Bar, Island, Pantry, Range Hood, Electric Hookup, Granite Counters
Interior
Interior Features Ceiling Fan(s), Walk-In Closet(s), Fireplace Doors/Screens, Vaulted Ceiling, Partial Window Coverings, Wood Laminate Floors
Heating Forced Air, Zoned, Gas
Cooling Central Air, Zoned, Electric
Fireplaces Type One, Kitchen/Hearth Room, Gas, Insert
Fireplace Yes
Appliance Dishwasher, Disposal, Refrigerator, Range/Oven, Washer, Dryer
Heat Source Forced Air, Zoned, Gas
Laundry Main Floor, Separate Room, 220 equipment, Sink
Exterior
Parking Features Attached, Opener, Oversized
Garage Spaces 3.0
Utilities Available Sewer Available, Gas, Public
View Y/N Yes
Roof Type Composition
Street Surface Paved Road
Building
Lot Description Standard
Foundation Full, View Out
Architectural Style Traditional
Level or Stories Two
Schools
Elementary Schools Explorer
Middle Schools Dwight D. Eisenhower
High Schools Dwight D. Eisenhower
School District Goddard School District (Usd 265)
Others
HOA Fee Include Gen. Upkeep for Common Ar
Monthly Total Fees $51
Read Less
Want to know what your home might be worth? Contact us for a FREE valuation!

Our team is ready to help you sell your home for the highest possible price ASAP






